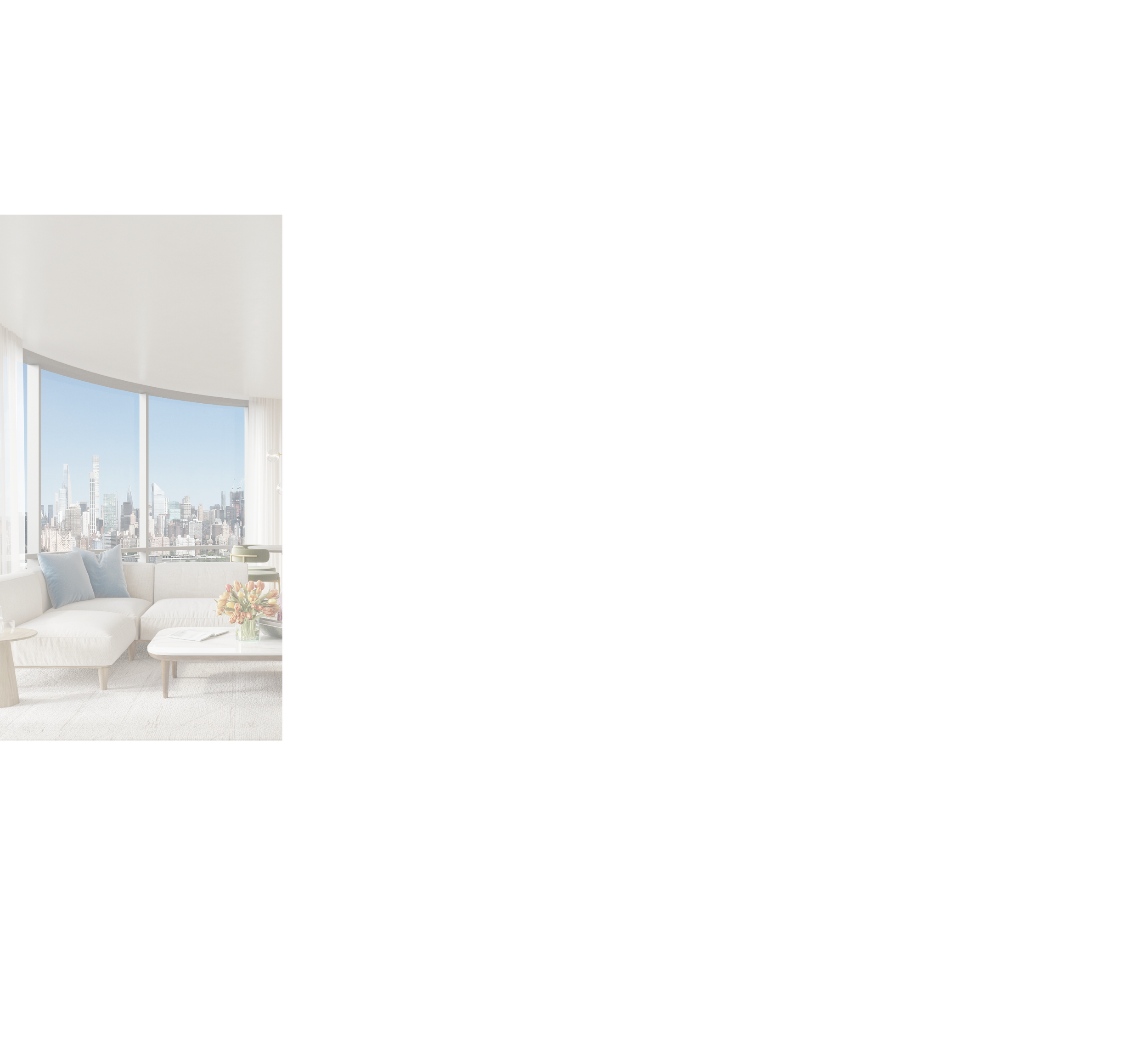The Icon
Condominium

THE COLLECTION
Sanctuaries in the Sky
Welcome to a collection of residences where serenity meets the city. Each home at The Icon is conceived as a private retreat above the urban rhythm. airy, light‑filled and crafted with a refined touch. Here, tranquility isn’t an amenity; it’s the baseline.
Designed for Living
Our homes are designed around the way you live, having adaptable spaces that flow seamlessly from one moment to the next. Each featuring generous ceiling heights and expansive windows. Intelligent floor plans maximize natural light and allow you to personalize your environment, whether you’re entertaining, working or simply unwinding.

Nature & Light
The Icon invites the outside in. Floor to ceiling glass frames panoramic views and bathes your space in daylight, while select homes extend onto private terraces or loggias. Natural materials like warm woods, stone and tactile finishes which creates a grounded, organic atmosphere that’s both modern and timeless.
Culinary Spaces
Kitchens at The Icon are thoughtfully equipped for both everyday cooks and devoted chefs. Sustainably sourced cabinetry, stone countertops and handcrafted tile are paired with Bosche® gas cooktops and ovens, fully integrated refrigeration and dishwasher systems, and vented range hoods. Discreet lighting and intuitive smart‑home controls make the space as functional as it is beautiful.
Bathrooms
Bathrooms at theicon are signatures of Paris Forino design. Primary bathrooms contain unique patterned tiling, custom wood-paneled double sink vanities with stone countertops, and oversized walk-in showers. Secondary baths oUer soaking tubs. All bathrooms feature icon heated floors, smart technology toilet fixtures, and rain head and handheld shower fixtures.

Features & Finishes
39 Condominium Residences
1-2 Bedroom Residences
& Select Penthouses
Latch Virtual Doorman System
Roof Garden/Outdoor Recreation Area
Public area systems include
sensor- controlled lighting, daylight zoning
Two elevator service cores
providing convenient vertical access
Each unit entry features a
floor plaque engraved "The ICON"
BUILDING FEATURES
Custom LED-lit cabinetry
throughout units
In Unit Bosch Washer and Dryer
Smart Lock Keyless Entry
High Ceilings from 11' to 14'
Multi-Zone Heating &
Cooling systems
Each residence equipped with a
Many Units with Private Outdoor
RESIDENCES FEATURES
Smart Toilets
Heated Floors
Custom Double Sink Vanities*
Glass Encased Walk-in Shower
Patterned Tile Bath
Custom Medicine Cabinets
Rain Shower Head
KITCHENS FEATURES
kohler Smart Toilet
theicon Heated Flooring
3 & 4 piece Luxury Spa Baths
Frameless glass shower enclosures
(removable for maintenance)
Cooktops
Kohler fixtures and
accessories throughout
Integrated LED vanity mirrors
Oversized Single Slab Porcelain Tiles
BATHROOMS FEATURES

Register Your Interest
Contact Us Now to Chart a New Course for Long Island City Living
.png)









